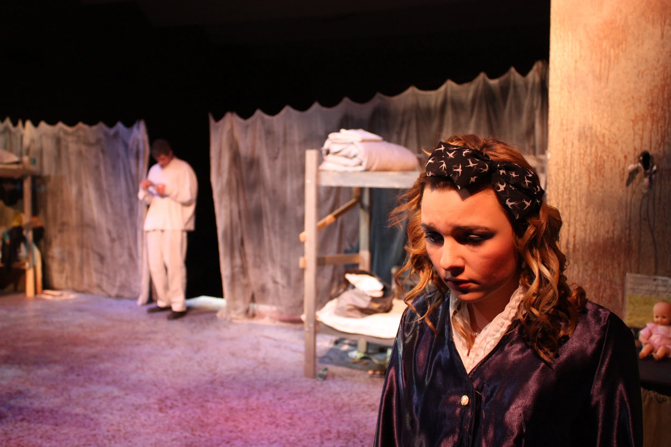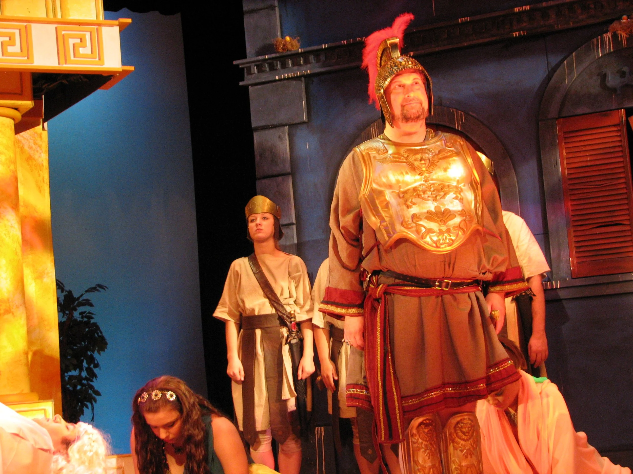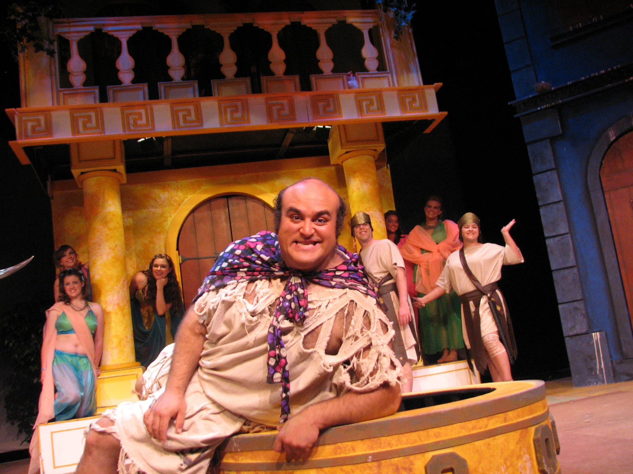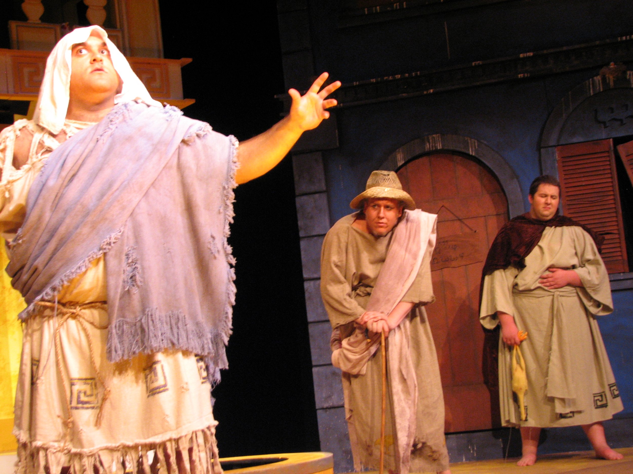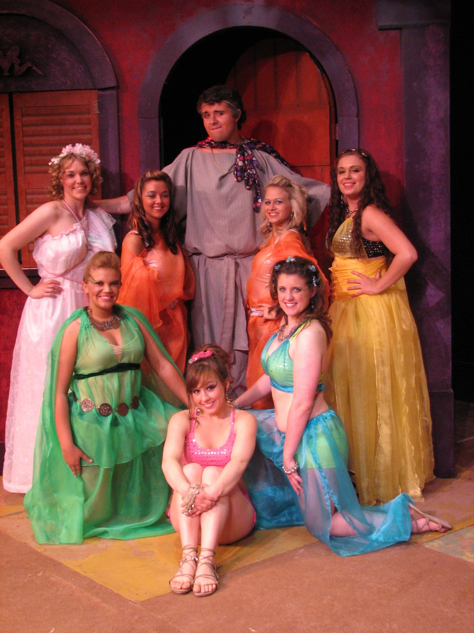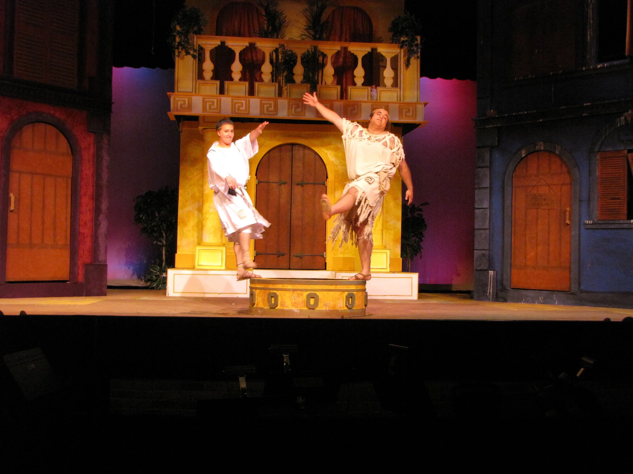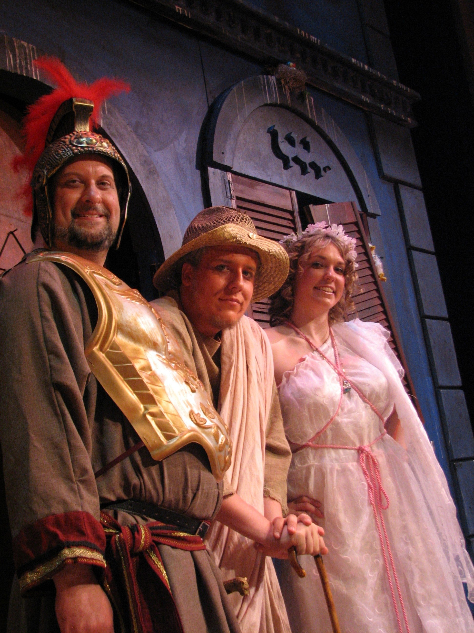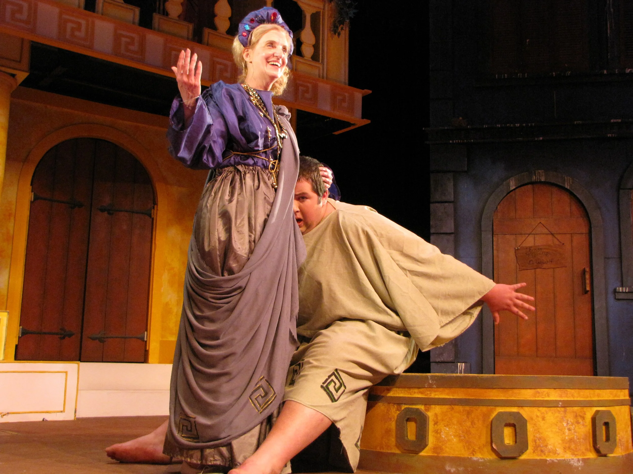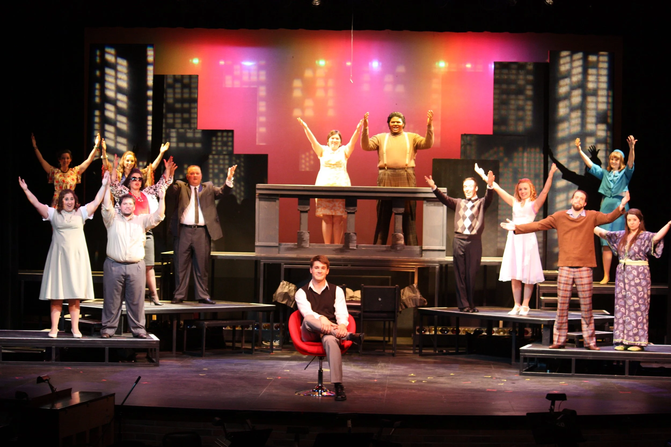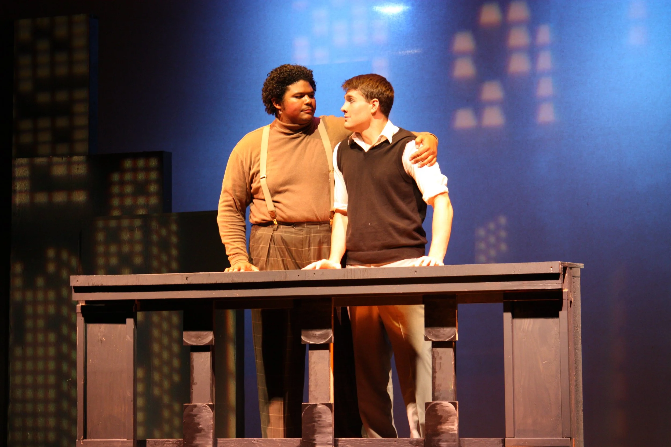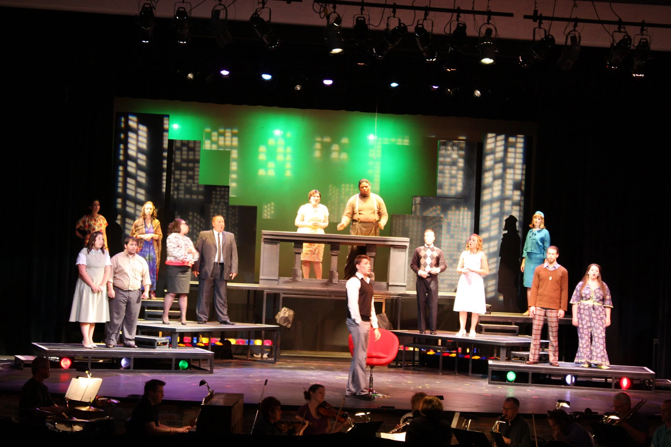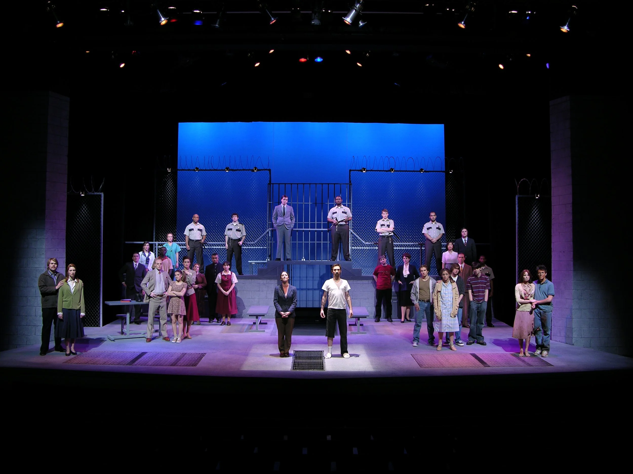Theatre Production Design and Technical Direction
UNDER CONSTRUCTION
The Production Photos in this section represents my early design work, I did the scenic design, lighting design and the publicity posters.

This was an amazing show to do. Will always be a favorite.
This is a heavy twisted show and I learned so much about letting go of boundaries and structure within a space. Dr. Joe Brandesky directed this evening of bitter funny theatre. I have to thank him publicly on this page for his willingness to describe his minimal ideas, set some parameters and then step back and just trust.
It was my third swing at the winter term practice of shrinking the size of the house and bringing the audience up on stage it what can only be described as an irregular 3/4 thrust space.
Words won't do it and the pictures didnt capture the overall. The final photo is the scale model and best describes the space overall. We draped the main living room set with black curtain which masked it during the initial hospital scene. with the stuffed heads protruding we really had to shrink the space with curtains so they would fly clear during the transition. It was amazing how well and it masked and how smooth and quietly it transitioned in such a tight seating. Because of the irregular shape the sightlines were a major complication....but it got worked out.
The floating stairs, platform and projection sequence were particularly cool. It was cool to design build paint and light.
If you cant tell, I really dug this show.
A Lie of the Mind

Stars in the Morning Sky.
This was a very novel staging for an intense show.
So in winter term at OSU-Lima, because we are very rural, it is hard to fill a proscenium theatre house of 435 for a single show let alone a weekend of shows. What we've taken to doing is creating an evening of theatre with the audience seated up on the stage with a configuration for arena style or 3/4 thrust. This time around the director wanted to use the house of the Martha Farmer Theatre as place to stage some of the action for minor scenes to create a visual distance between the scene and the audience....so I created this "reverse proscenium" for lack of a better term that worked well .We had a single continental seating arrangements for 100 with the back row pushed to the upstage wall of the space and the front row at mid-stage. Front row audience members had to keep their feet close in if not tucked.
The script is the story of some Russian prostitutes pushed out of Moscow by the local government just before the 1980 summer Olympics as preparation before the eyes of the world media descended and judged. Based on real events, the women were hassled by local cops to split and some found shelter in insane asylums in regions outside the city.
The curtain in the photos was the back wall and we pealed open to reveal the satellite playing space. Which was simple platforming legged to be at top of the seats which we covered in black cloth. It was essentially an invisible element.The only thing it did was provide a place for the actors to play the scene which had an effect of perspective because of the distance that it suddenly created between the action and the audience. It was cool and mostly worked. Given the space and position of the back wall there was no way to capture it on film. Ya cant get far enough back to get all the elements in, the whole set was a tight fit into the space. There is a picture of Clara standing in the distance as we over look two women at a table. The figure is standing in our center aisle a few steps beyond the pit. Clara was cross gender casting and was fun to do because I back lit her entrance from the top of the aisle and you thought it was a female till we got her up on stage....it was a great reveal moment.
Forgive the long windedness of this batch but it was a cool cool show to do in spite of its heavy adult themes etc. Working with Masha and her Russian theatre sensibilities and willingness to try new stuff is always a pleasure and bears awesome fruit. I am a big advocate of process over product and this was our third project together and was I think our best collaboration to date.
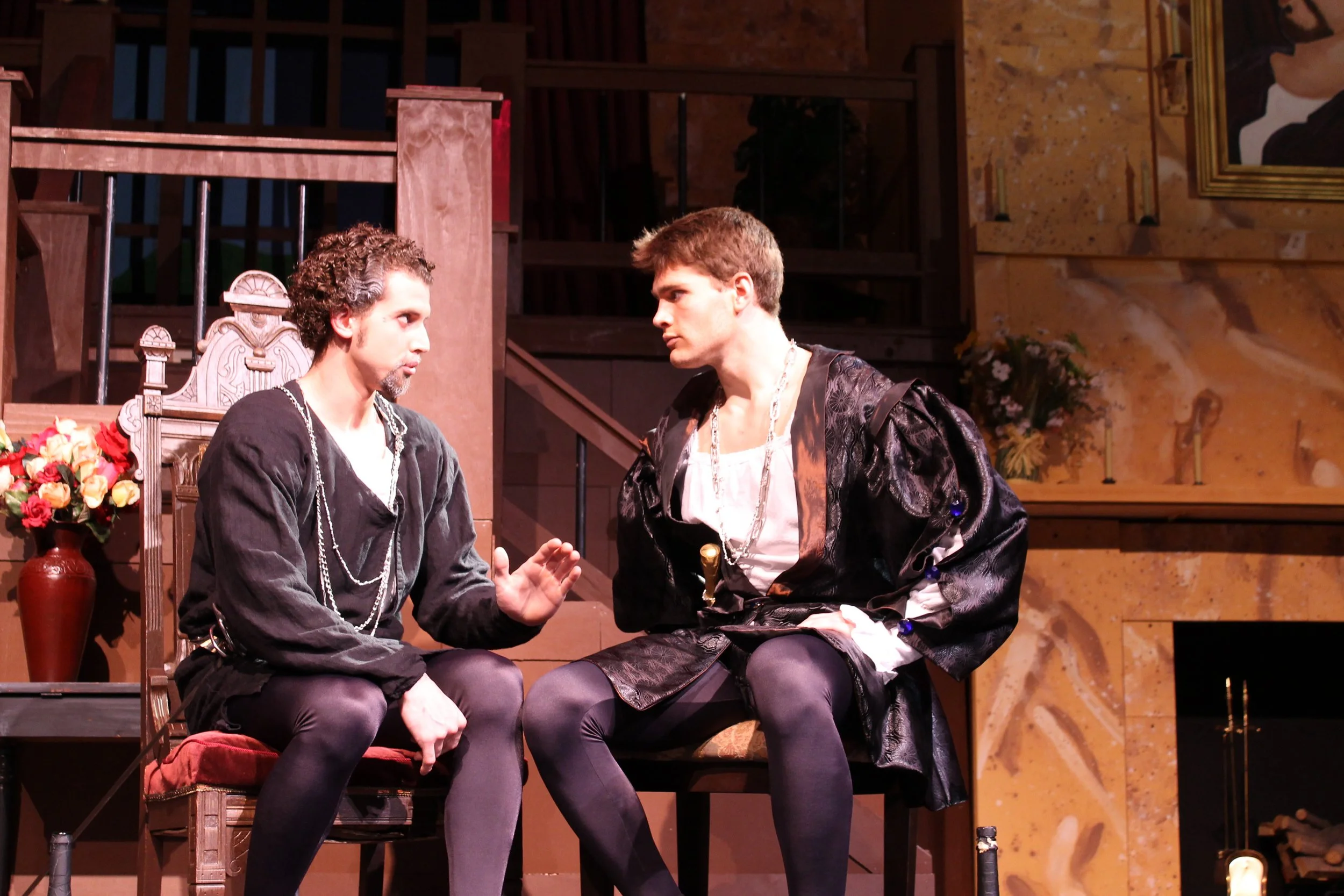
I Hate Hamlet
Your basic box set, but with 14' walls....
The setting for this show is a penthouse overlooking Central Park in NYC. It was simple enough to design and build. The painting of all that "marble" was a fun project. I guided three students through the wet blending process as we laid out a dozen sheets worth of pink foam bricks cut and laid out on our second stage floor. It was quite the messy process but over the course of an afternoon. It wasn't too tough to get the unified look because each student had their particular color and brush stroke. I just over saw the process and kept everything wet with a sprayer. Not too surprisingly, everyone enjoyed the brush spatter steps.....
The set worked. The show was a funny success. Everyone was happy.
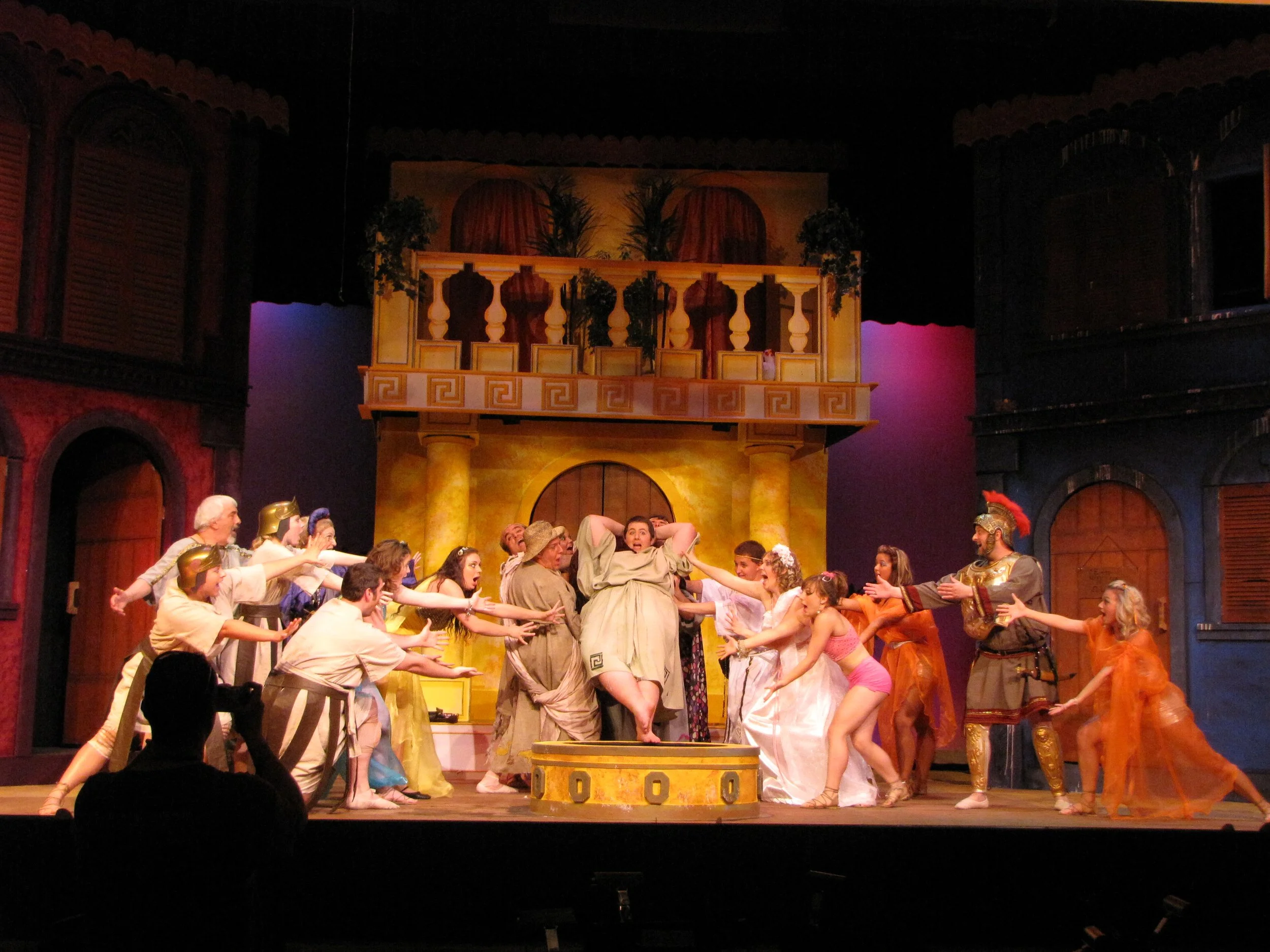
A Funny Thing Happened On The Way To The Forum
Big Musical. Great Success!
It was huge. We crushed it.
Im not here to do script analysis. Just dig on the pretty pictures.

An Inspector Calls
Ok that might be overstating it. Its more of a drawing room morality play but we aren't here to analyze the script.
So this is the a 2 story set of a mansion belonging to some British blue bloods. The director wanted selective realism in the design because of some flash back sequences.
So it was realism in the main ground, but the farther upstage you looked or if you looked up to the second level then details softened to the point of fading out into the black. Its hard to describe it accurately as a concept....but sometimes that's your jumping off point when its your first project together. It came together just in time. Just. Next time I would approach it differently.
On the other hand it was well received and the flashback sequences worked and we pulled the show off. It was definetley one that you had to have a bit a faith until things really click and work. At first dress rehearsal it all found itself and we started to breathe easier.
That's why we have, that's why there is, theatre magic.

COMPANY
Another Big Musical.
Another Great Success!
Our big fully orchestrated production of the Sondheim musical. It happens in so many locals and at such a pace you have to have a flexible setting that can flow from one to the other. This was mostly simple staging with a few elements like a bed or night club chairs or a coffee table etc.
A simplistic design but still fun to create and build with touches of NYC represented in the balcony railing and the moving skyline (flats on wagons) as well as the projected skyline used at the top of the show and the Another Hundred People all worked well.
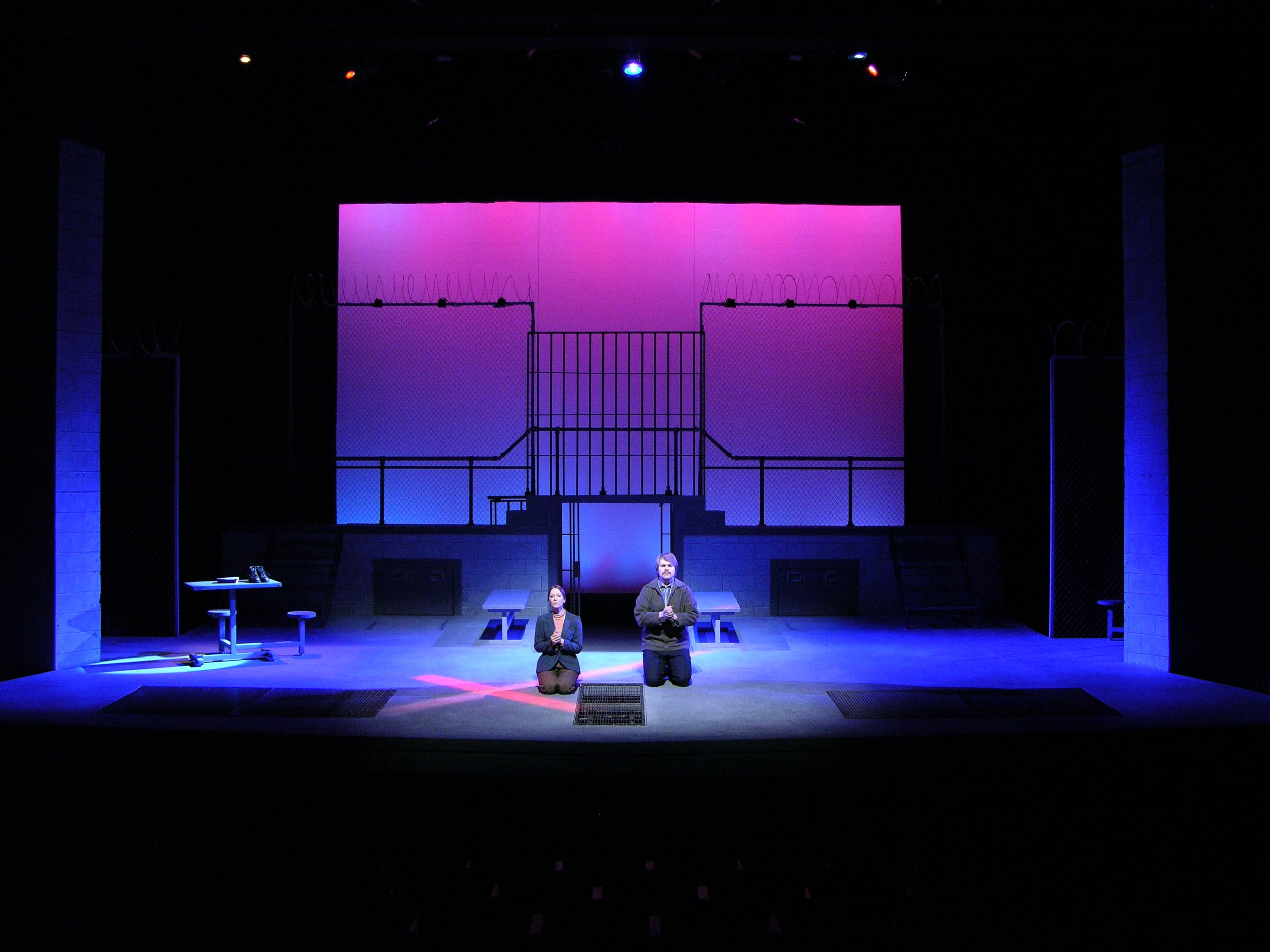
Dead Man Walking
An Eye Opening Experience.
So this is a show that shines a light on the American death penalty policy debate.
I designed the flexible space to always have the looming fences and a prison presence even in the few non prison settings. Painted the proscenium the institutional gray. Raked the stage and had a wall on the upstage for guards to patrol. There were institutional oversize drawers that guards pulled out to be a bed in one scene and a table in another. Every scene change had some sort of institutional feel with the clang of metal on metal weather it was the gate the drawers or the tables that tracked on stage.The upstage fence and the fence side legs were topped with razor wire and had an imposing prison gate that flew in up center.
The gate was a solid working sliding gate that was engineered so it could give that reverberating steel on steel slam sound as people needed to move through it during the scene..
The gratings on the raked stage apron were Stage Left,Right and Center. The center one lifted hydraulically and tilted to become the execution table when the actor was strapped to it. I also designed a replica of a lethal injection machine. It is sort of a unsettling task to design a death machine with the lights and indicators done in such away that it reads at the back of the house and has a function that is simply and purely theatrical. The realism and weight of the subject matter and it being a true story had an influence on that particular task.
The show worked great and played with an intensity and palpable tension every performance.

Our Theater for Young Audiences program.
This was our annual children's theater show for 2012.We bus kids in from the regional and local elementary school.
With a narrator and a direct address format telling students when to howl like a wolf or make thunder noises for an approaching storm every performance was always a huge and amazing charge of energy!
The design premise was of a nonspecific temple ruins in the jungles of India. For that I used our stock platforms and faced them in foam rocks and covered them in greenery. Center stage we had a fallen log bridge between the levels as well as the home cave for Balloo the bear from which he could emerge yawning and scratching. There was a tree with a sliding pole for the monkeys' enterence and a ramp from where that landed, down to the stage floor stage right. Stage left I put 3 levels of platforms for the individual animals home space. It had a nice flow for monkey shenanigans as well as aplace for Khan to prowl or Mowgli to run. The village Mowgli visits to find fire and discover his family was a very short scene and was simply represented by a simple flat of huts that flew in and out.
It was a fun show with lots of howling and thunder noise made by the audience and a strong environmental message about keeping the jungle clean and friendship.















